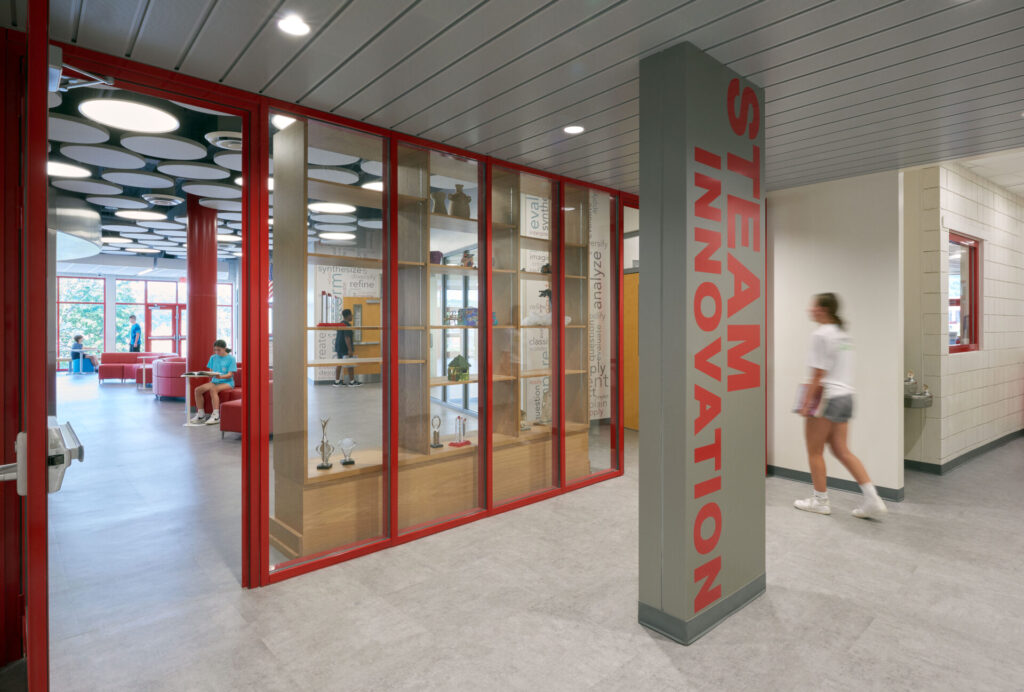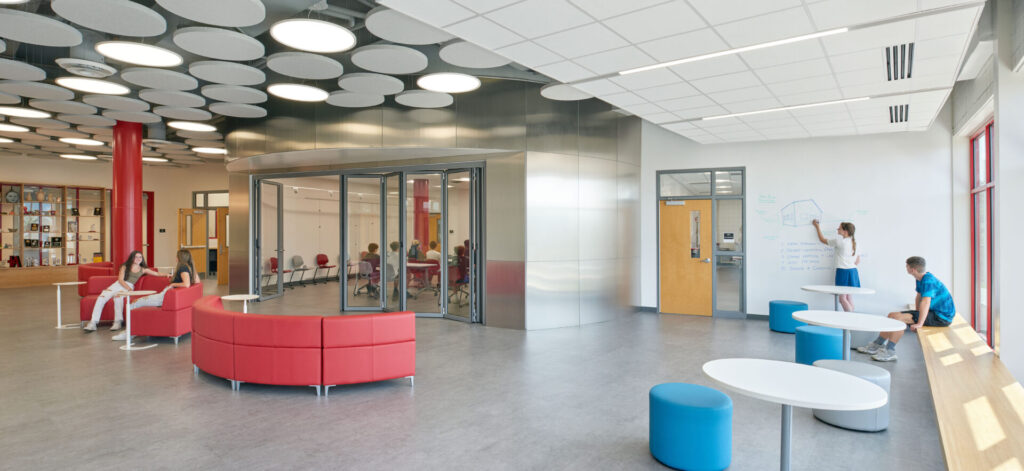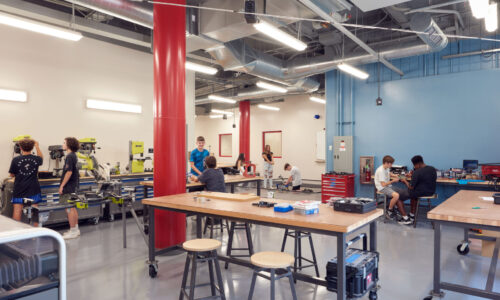in Learning by Design Magazine’s Fall 2023 Architectural and Interior Design Awards of Excellence edition.

Mosaic Associates partnered with the school district to create a new STEAM Innovation Center in its high school by converting and upgrading outdated space that was predominantly used for storage, but also housed an art classroom and a robotics classroom. The goal was to bring all Science, Technology, Engineering, Art, and Technology related classrooms together to maximize opportunities for collaboration, create excitement about the STEAM program with students, and increase visibility of the classes within the school and the community. An additional goal involved creating a common space that all adjacent classrooms could use for large gatherings, small group breakouts, exhibits, and extracurricular activities.
Mosaic Associates and Peekskill City School District have received an Outstanding Project Award in Learning by Design Magazine’s Fall 2023 Architectural and Interior Design Awards of Excellence edition. The Peekskill High School STEAM Innovation Center designed by Mosaic was recognized as an award-winning benchmark facility for its incorporation of next generation learning space design and planning methodologies.
“Our team totally reconfigured the outdated space. The curved, wedge-shape of the space created a special challenge, but we addressed it by nesting the classrooms around a central ‘mixer space,’ creating ideal space for collaboration among students, teachers, and the community,” said Mosaic Principal in Charge Callie Gaspary.

The new facility has become popular with students and teachers. District Superintendent Dr. David Mauricio has high praise for the center and said, “The space has become a hub for collaboration and interdisciplinary projects. The Design Center is where a lot of the collaboration is happening. Breakout rooms allow students to work independently or one-on-one with teachers and peers. On nice days, we are able to open the STEAM Center’s doors and use the outdoor space to extend learning outside.”
The new center features a large robotics lab with a playing field. Mauricio said, “Our robotics program has gained space, giving students more room to work and house tools and equipment. Previously, we were limited on the machinery we could fit in the classroom as many of these machines are quite big. Students who used to work elbow to elbow now have ample room to build and create. Thanks to this larger area, we even have space to add a playing field for our students to test run their machines and practice for competitions.”
A major design feature involved installing larger and more exterior windows and glass doors to provide more visibility into what goes on in the center. Several floor-to-ceiling glass walls were incorporated in the classrooms which, together with full walls covered in whiteboard material, allow teachers and students to write, design, and share ideas in full view. In order to create more exhibit space, magnetic walls were installed and glass display cases were added throughout. By incorporating flexible and mobile furniture into the design, the team provided an easy way for instructors to adapt to changing daily needs in the current configuration of the space.
According to the school district, the new STEAM Innovation Center has succeeded in getting more students excited about and interested in the STEAM classes offered at the high school and has provided more exposure for the program to community members who have utilized the mixer space for community meetings. Also, the space allows the school to host regional robotics competitions, which bring visitors into the city who might not have otherwise visited.
All entries were judged by a jury of seven design and education professionals recommended by the Association of Learning Environment (A4LE) and the authors and publisher of Learning by Design. Projects entries included written narratives, floor and site plans, and photograph that enabled the jury to score them on innovation, community needs, interior architecture and design, sustainability, functional design, and next generation learning.
The jury commented about the Peekskill project: “Having writing walls and flexible furniture are key for successful student engagement, particularly for hands-on projects. The new STEAM and mixer spaces have transformed the existing space into a student-centered and highly flexible space that supports multiple modes of learning.”
Photo credit: David Lamb Architectural Photography.

